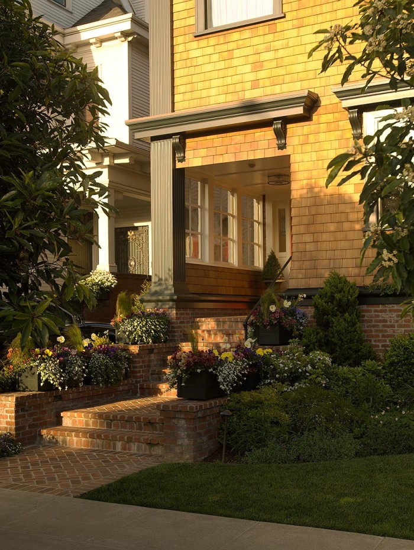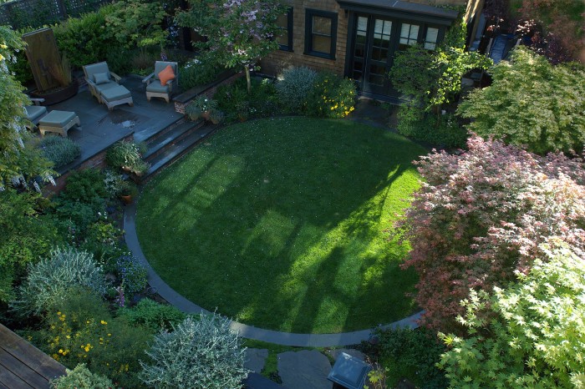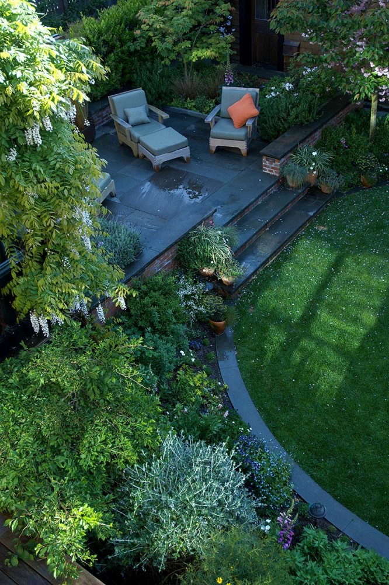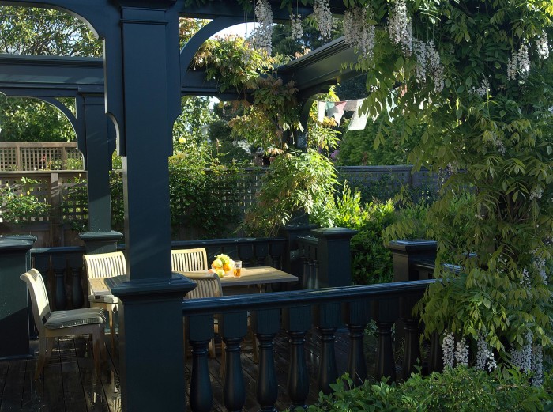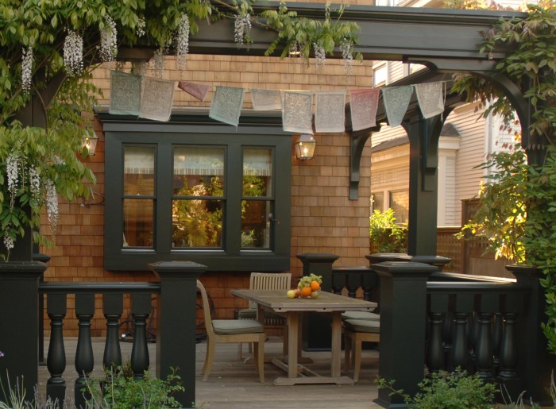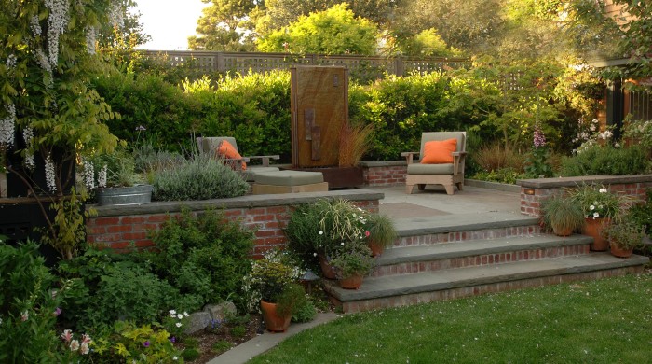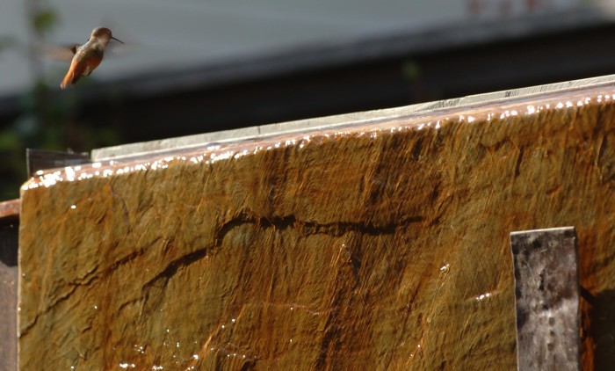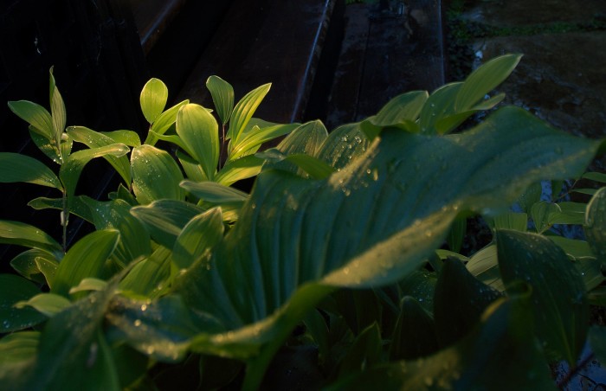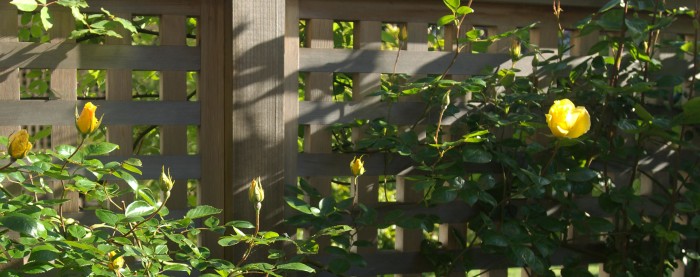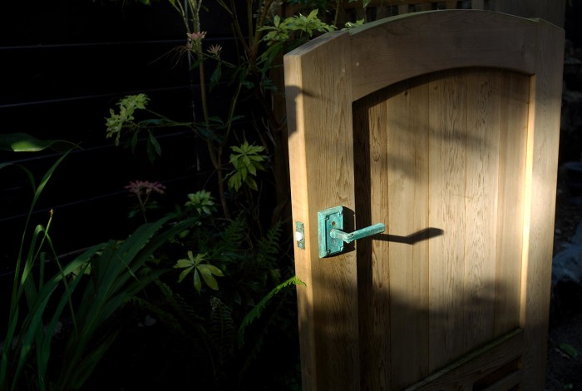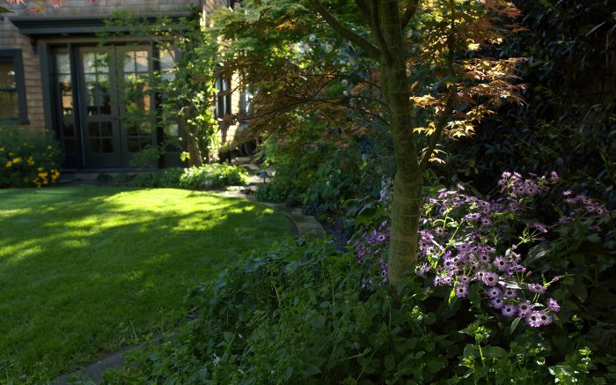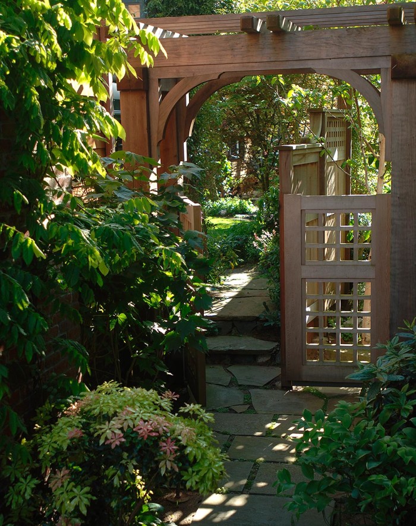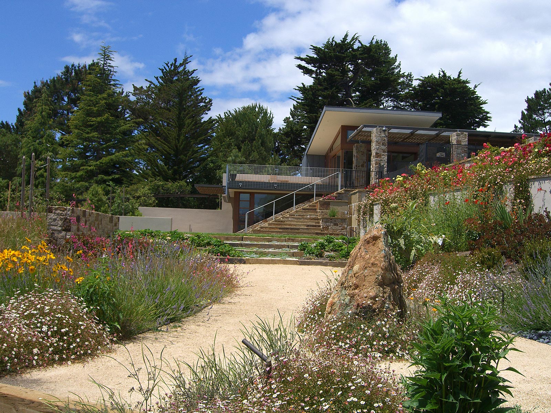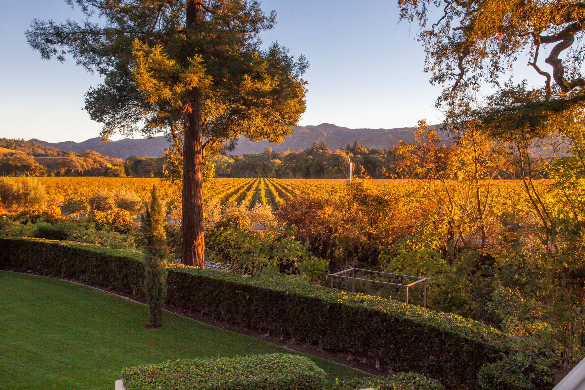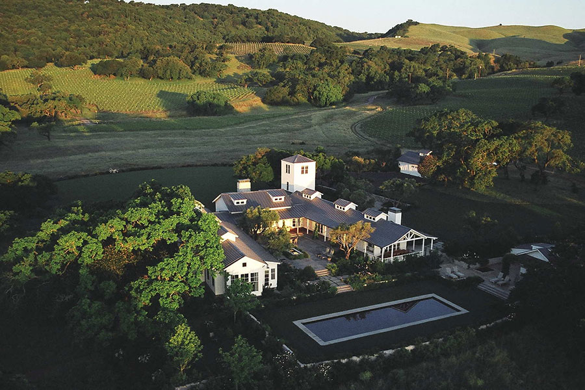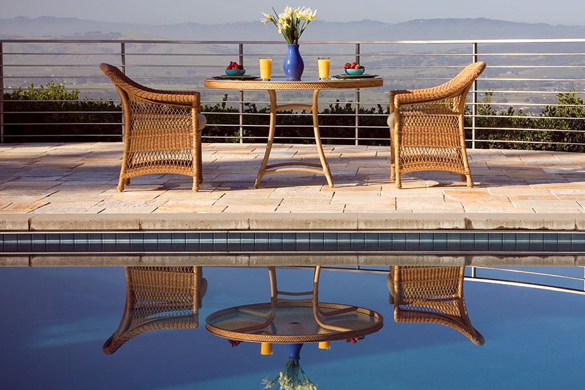San Francisco, Victorian
The intent of the landscape design for this property was to develop outdoor spaces appropriate to the needs of a young active family that were in keeping with the historic detailing and character of their newly remodeled Shingle Style Home. In developing the designed landscape the spatial proportions and original details of this historic Shingle Style Home were studied and selectively borrowed for inclusion in the gardens. The result is a landscape design that is seamlessly integrated with the architecture of the residence through a series of intimate scaled outdoor spaces routinely used for daily family activities. The outdoor spaces flow into one another so that together they easily provide the expanded spatial area needed for larger family gatherings. Plantings were selected that would be period appropriate for both the style of the homes architecture and the neighborhood setting.
Site Area
+ / – 10,000 sf
Project Components
Entry Drive
Front Entry Walk
Front Entry Planters
Dinning Deck with Space Frame
Sun Terrace with Custom Designed Fountain
Circular Lawn
Foundation Plantings
Viewing Garden
Au pair private walk
Garden Trellis with shared yard access for Client and Neighbor
Site Lighting
Recognition
Fences, Gates and Walls by E. Ashley Rooney – Schiffer 2007
“Better by Design” – September 2006

