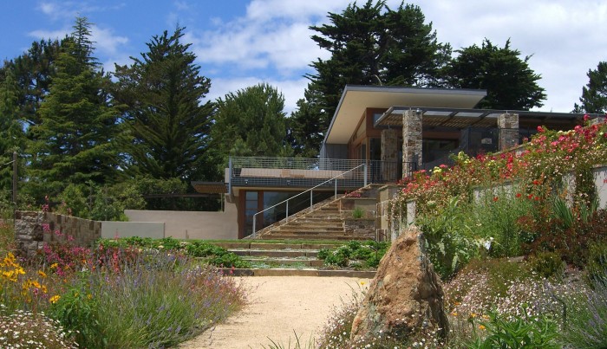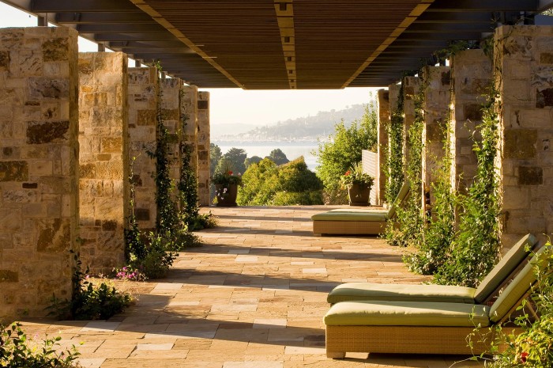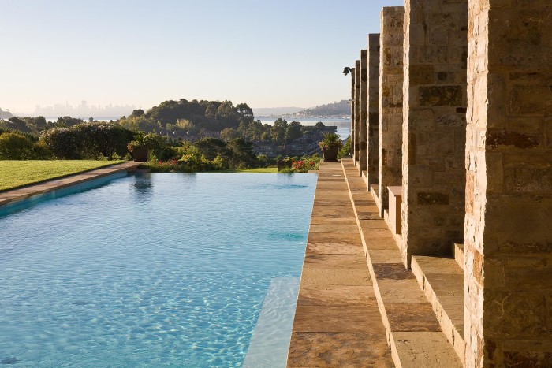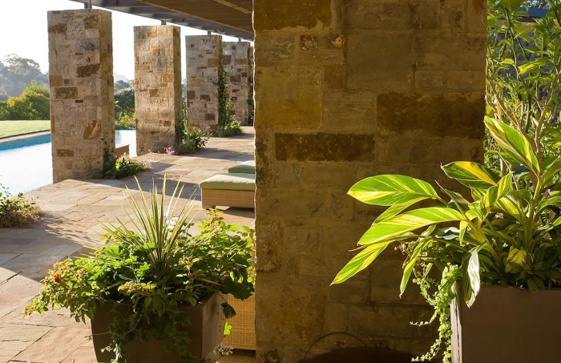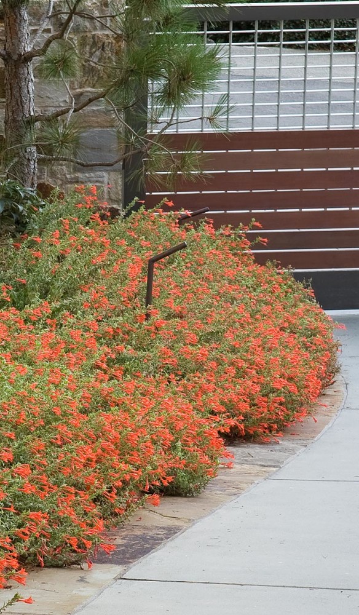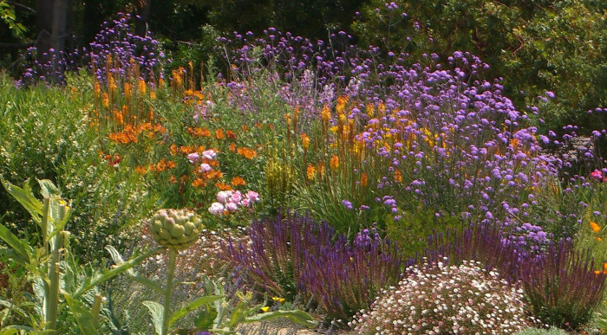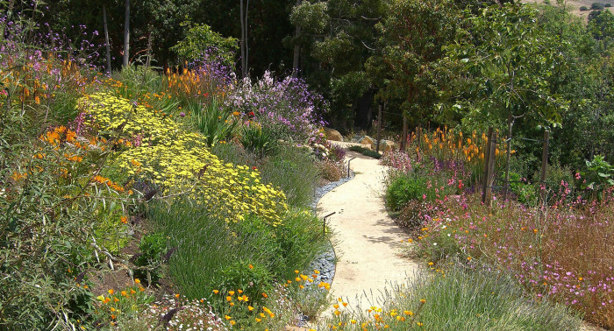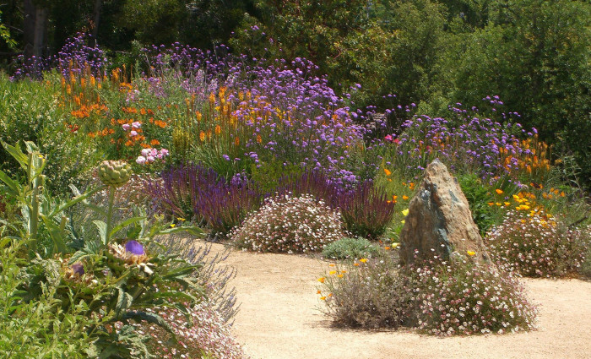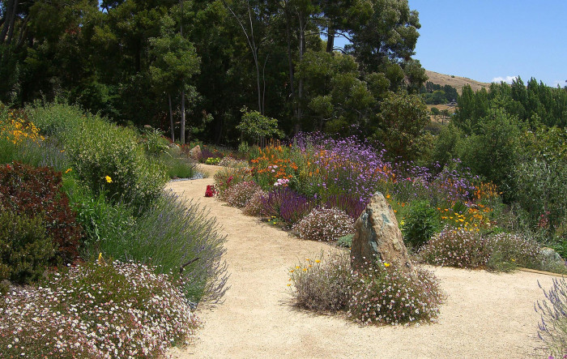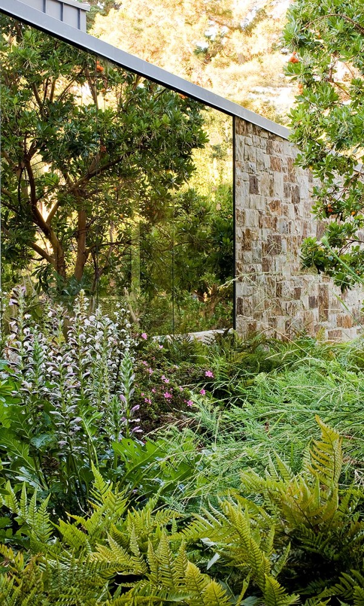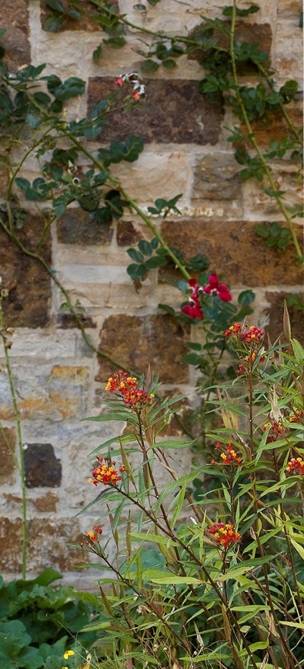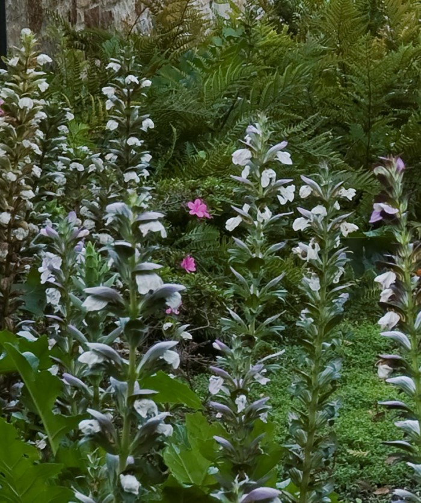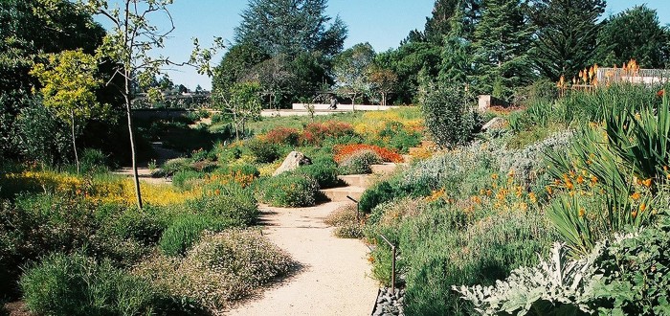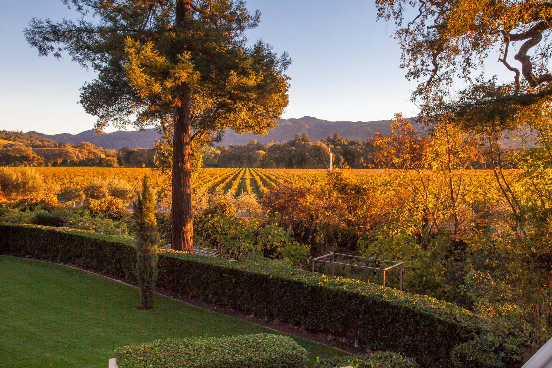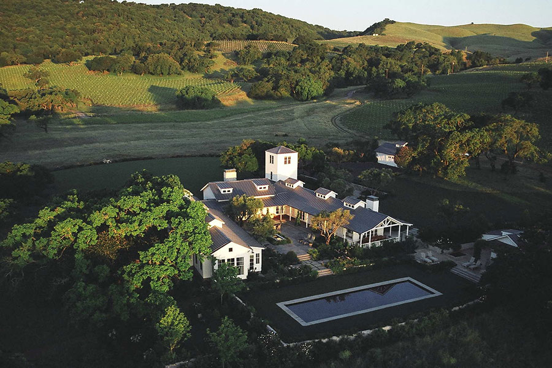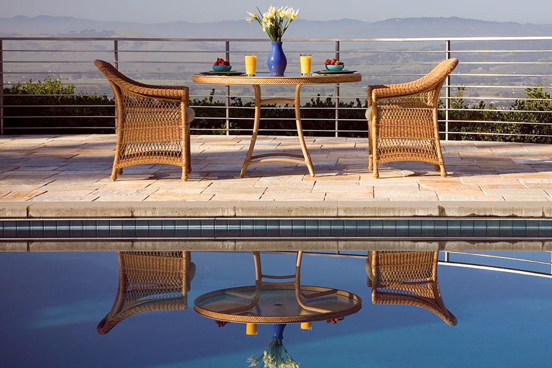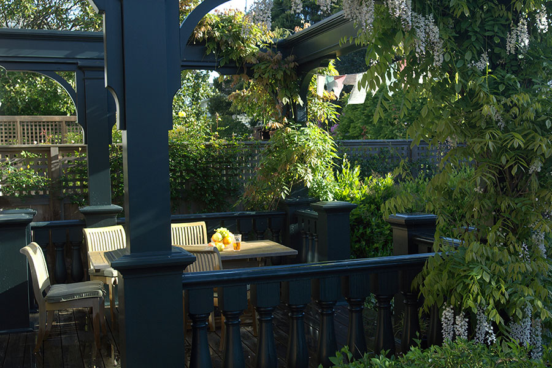Private Residence
Beautifully sited on a hillside, this landscape design captures the panoramic views of the Bay and City Skyline, while seamlessly integrating the architectural design of this Modern Home with the site’s existing historical remnants from an original Rancho land grant. The result is a sculptural landscape that provides contemporary scale and context that sensitively preserves the historical elements of the site – the woodlot, the stone retaining walls, historical plantings and the original carriage road. Piano curve terraces and site walls draw ones gaze out, while bold architectural landscape elements of natural stone frame these outstanding views, presenting them as ‘landscape paintings’ from inside the residence – endlessly transformed through the seasonal interplay of climate and light. Plantings of drought resistant perennials and shrubs, throughout the orchard and along the paths in the lower meadow create gardens teaming with life, fragrance and colour in which one can enjoy serenity and relaxation.
Site Area
Three Acres
Project Components
Entry Drive – Auto Court
Piano Curve Terrace
Poolside Logia – Terrace
Infinite Edge Lap Pool
Splash Pool
Spa
Koi – Reflective Pool
Viewing / Cutting Garden
Woodland Gardens
Water Wise Garden Plantings
Habitat / Pollinator Plantings
Orchard
Meadow
Play Lawn
Walking Paths
Planters

