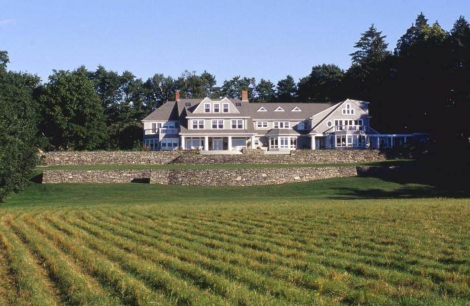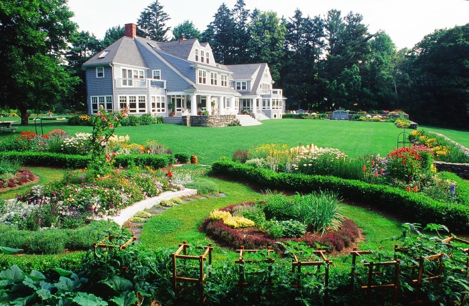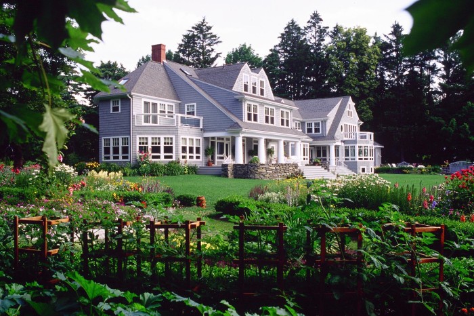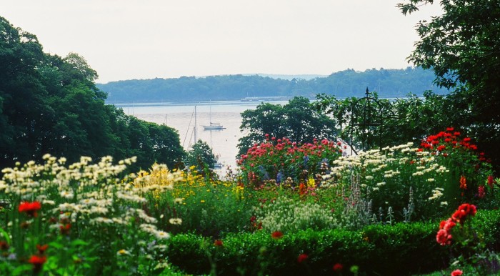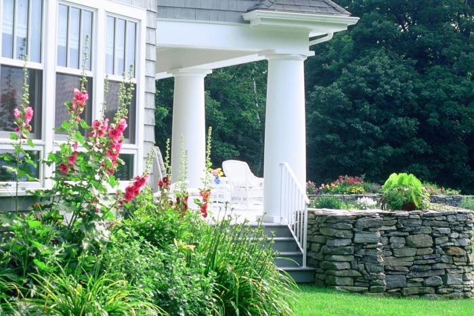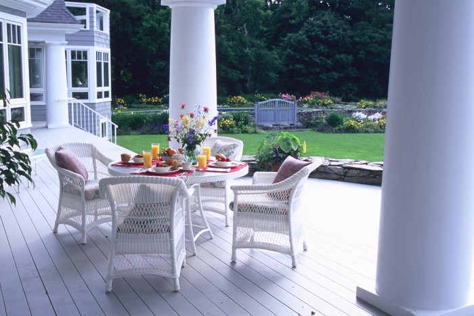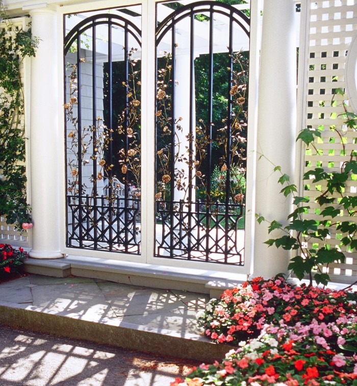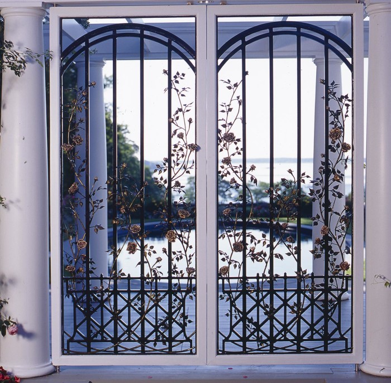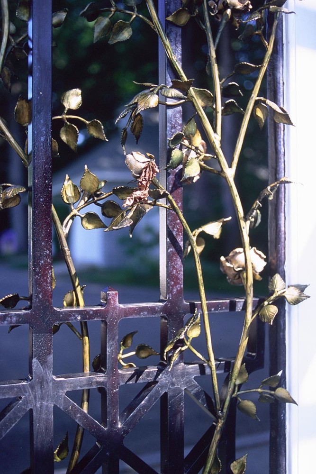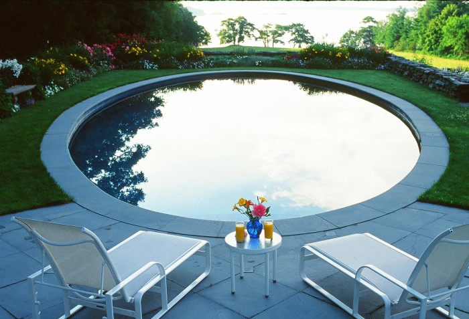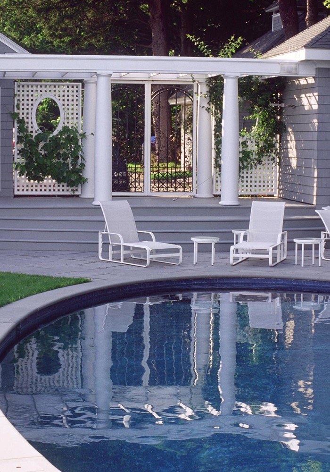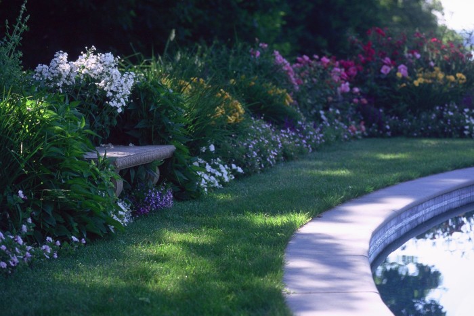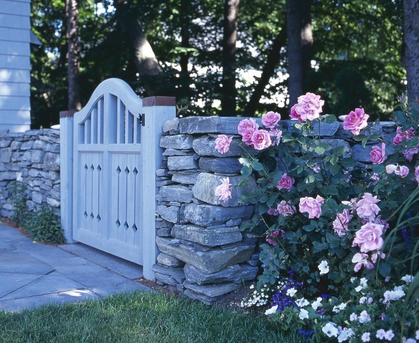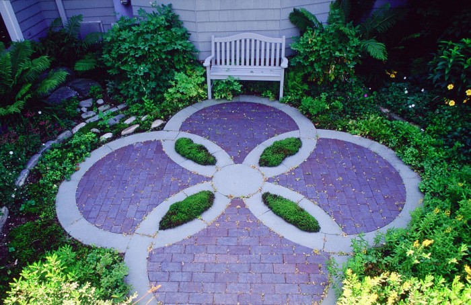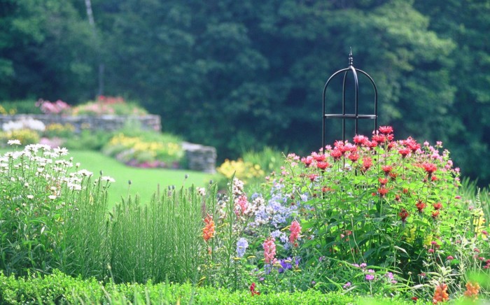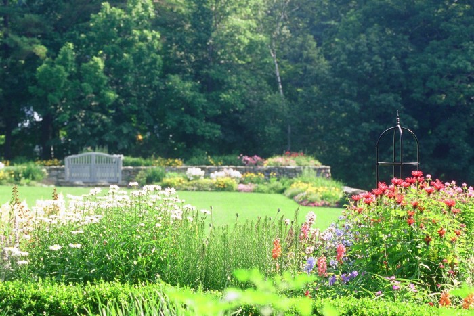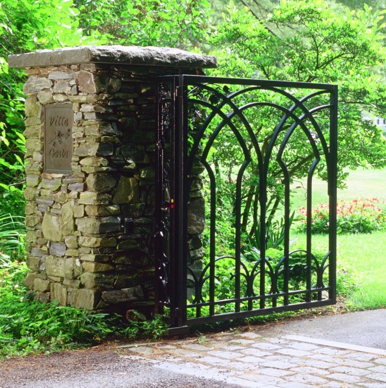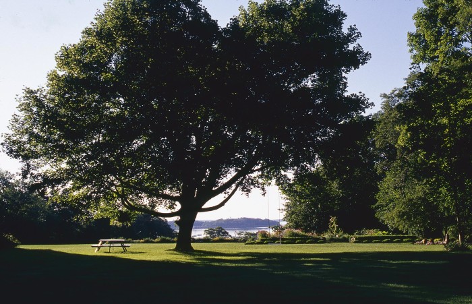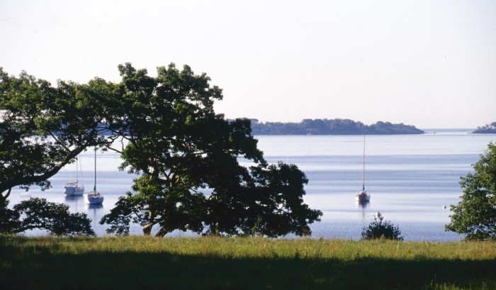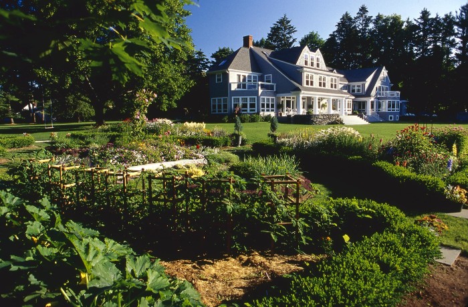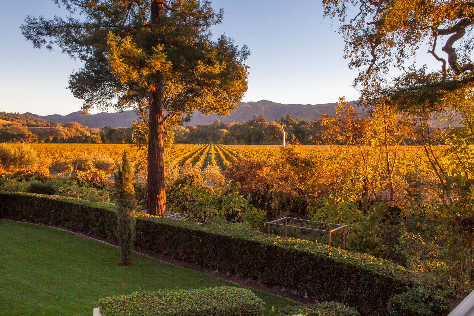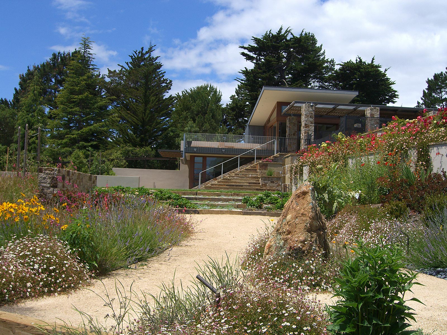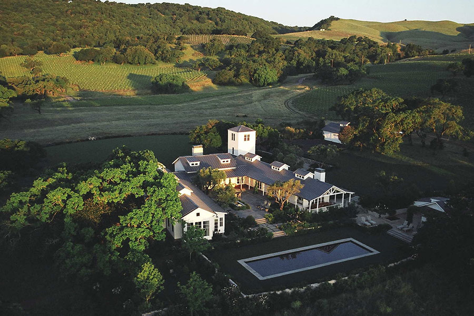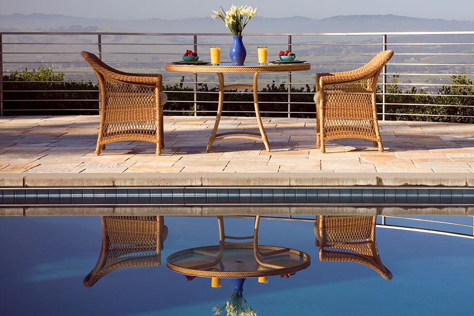Falmouth Foreside Residence
Resting on the crown of the property, looking out over bucolic views of field and coastal waters this Shingle Style home was renovated to accommodate a family’s expanding business and entertaining needs. The design challenge for the new landscape was to integrate new site elements into the existing site in such a way that would maintain and enhance the serene, agrarian values of the site. The result is a series of garden terraces that step down to the hay meadow and waterfront below. Bordered with formal gardens, the lawns and terraces provide the perfect setting for family entertaining and outdoor activities. A potager style kitchen garden adds a small farm dimension to the estate. Sitting at the pool terrace or at the outdoor porch, one can easily capture the enticing meadow and bay views, and the ever changing activity of weather patterns and sailboats that glide its waters. Within the sites beautiful gardens and serene woodland setting, the newly designed landscape creates the perfect location for a secluded gentlemen’s farm close to the City.
Site Area
Nine Acres
Project Components
Entry Drive
Entry Estate Gates
Hand Forged Bronze Rose Pool Gate
Elliptical Swimming Pool
Secrete Spa
Pool Terrace
Lawn Terraces
Croquet Lawn
Library Knot Garden
Potager / Cutting Garden
English Garden Borders
Hay Meadow
Stone Walls / Steps / Overlook
Site Lighting

